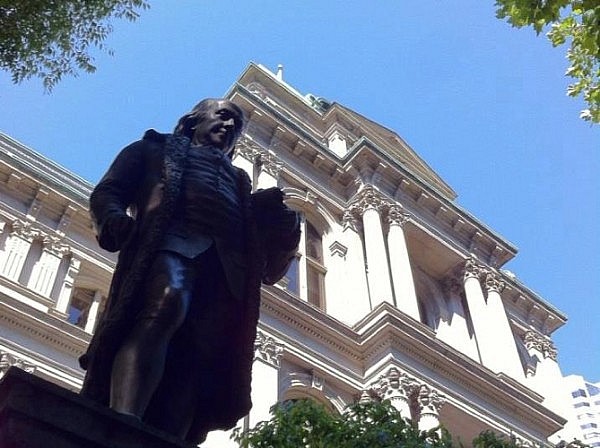Today, Wednesday, October 1st, students from all studios of FIU Interior Architecture are leaving to Boston for a close examination of adaptive reuse in the city.
Adaptive reuse is “the renovation and reuse of pre-existing structures . . . for new purposes” (Source: www.merriam-webster.com). Examples of structures in Boston that have undergone this process are the Old City Hall (which now houses various tenants, including the Architectural Heritage Foundation and Houser & Allison, APC), the Coolidge School (which now houses an active adult, 55+ community), and the Atlas Lofts in the Box District (which was once an industrial warehouse).
During their trip to Boston, Interior Architecture students will visit other examples of adaptive reuse such as the Liberty Hotel, Trinity Church, the Isabella Stewart Gardner Museum, the Loews Boston Hotel, and structures on the Massachusetts Institute of Technology (MIT) campus. They will also take a tour of the firm ADD Inc. and visit the Museum of Fine Arts, Newbury Street, Quincy Market, and Salem, which lies only an hour away from Boston.
Students expect to take what they learn in Boston about adaptive reuse and incorporate it into their classroom curricula at FIU Interior Architecture.
The featured image of the Old City Hall in Boston was taken by Juan Brizuela, Media and Marketing Coordinator of the FIU School of Architecture.
Follow FIU Interior Architecture on Facebook, Twitter, and Instagram.



